Maximizing a Small Space
- Angelica Norton
- Nov 18, 2013
- 4 min read
I’ve gotten numerous calls and emails requesting consultations for small spaces, where clients have been both frustrated and apologetic by the scale. We at OES feel that this is such a satisfying challenge. A larger space is just a bunch of smaller spaces linked together by circulation, material, and function. The small space on its own must be handled carefully, so that everything is designed at just the right size, that each micro-space is equally important without being redundant, and the user has a reason to move to all places in the yard. Over the past year, the majority of our design/build projects have been small yards of condos and townhouses – built by PSW Real Estate. After completing these installations, with several more designs in the works, I thought I would show possibilities of how you can maximize your small space through five photo galleries with many before/after shots of our installations.
1. Giordani Residence was the original client in the condominium housing unit in the Tarrytown neighborhood that contacted us. We did an initial design/build phase for the screened-in porch, deck, and steel planters with clumping bamboo to create privacy between the neighbors. We came back for a second small phase to add more plants to an existing mulch bed around a bosque of live oaks. A year after the first phase, the client asked us to do a complete design for the rest of the back yard. There was severe drainage issues between units, so the entryway from the gate was always muddy. We created a boardwalk that crosses a dry creek bed vegetated with bunch grasses that helps standing water percolate into the ground. This third phase also involved a pergola for string lights and planting up the rest of the yard, connecting it visually and aesthetically with river stone and native plants.
2. Jones Residence, the second client in the same housing unit, had a small deck that only seated two chairs. In our design, we decided they had enough room to extend their deck strategically for the grill and circulation, and expand their deck space behind the house for more room to entertain guests. The back yard was incredibly sloped and almost unusable; however, it was imperative we didn’t block the drainage between condos with our intervention. In order to match staining of the Trex panels of the original deck, we had to completely remove the old planks and replace them when we installed the expansion. The deck space is framed by railing and steel planters of various heights. We created built-in seating with a bench space on one of the planters by the grill.
3. Laudon Residence was just a few doors down from Giordani and Jones Residences. This project also had the same small existing deck and steeply sloped yard. Their yard contained the terminus to the storm water drainage system for the entire condo site, which was functional but unsightly. Our design solution included a small deck for a bistro table, an expanded steel walkway connecting it to the greater deck space, a deck near the back door, and a Texas basalt patio with a sunken fire pit. The spaces are framed with clumping bamboo, bunch grasses, and drought-tolerant vegetation in planters of varying sizes. We also placed a planter bench in the patio area.
4. Andres Residence was a project where the clients were concerned about privacy from all of the nearby neighbors – the level part of the yard meant their gathering space was high enough to see over the fence, and the lower parts were sloped and hard to use. They needed help organizing the space in order to entertain, eat outside as a family, and use the area behind their house. They have a toddler and wanted a place that is both fun and safe for her, but also interesting and modern. We came up with a dining area on a deck and a pergola for shade by the house, connecting with a boardwalk to a steel-planter-enclosed decomposed limestone open space. The pergola protects from sun and rain, has strand lights, and an outdoor fan. Vegetation is drought-tolerant and requires minimal maintenance once established. The steeply-sloping yard is graded so that runoff is sent to a dry creek bed edged with bunch grasses to help with water permeation.
5. Mauk Residence had a small deck off of an addition and a long, linear yard. This condo was located at a different condominium housing unit than the initial three of this set, but it was built by PSW like them. The client wanted a space to sit and enjoy a beverage, to use the grill, and for her grandkids to play. We extended the visual space of the deck by adding a steel planter inside the railing to give room to a couple of chairs, created a steel-edged patio space for grilling and dining, and leveled the lawn for the existing playscape. Steel planters frame and connect the spaces; native and toddler-friendly plants give height, color, wildlife habitat, and texture. The Texas basalt in the patio provides double-duty as a fun place to play with buckets without looking like a sandbox, and is large enough to fit a six-person dining table and grill.






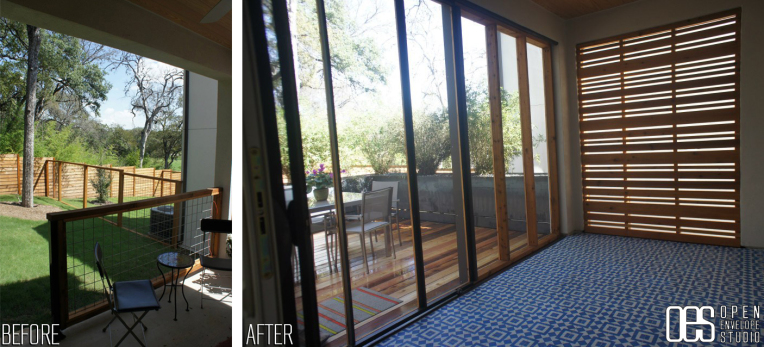







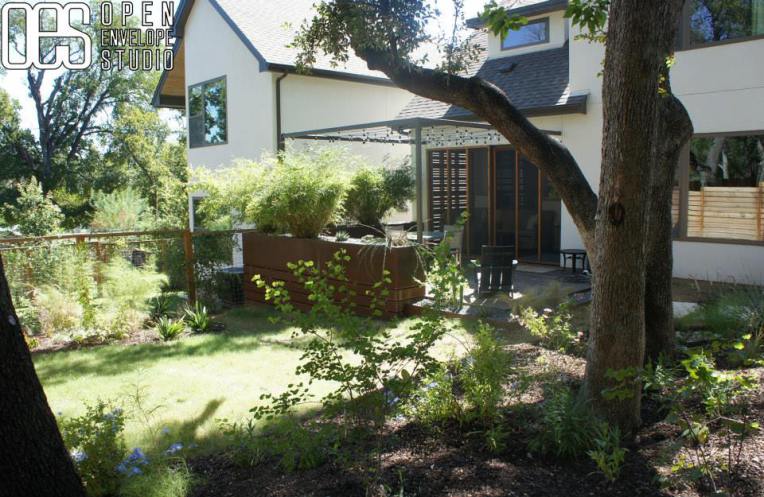















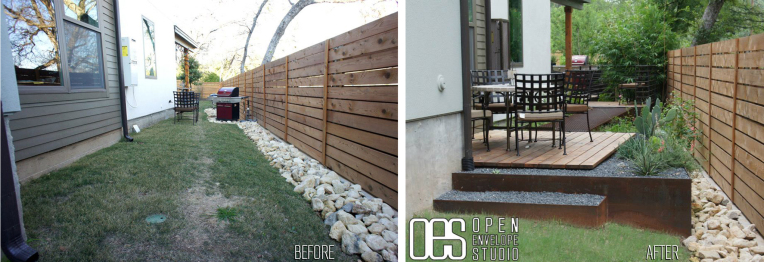







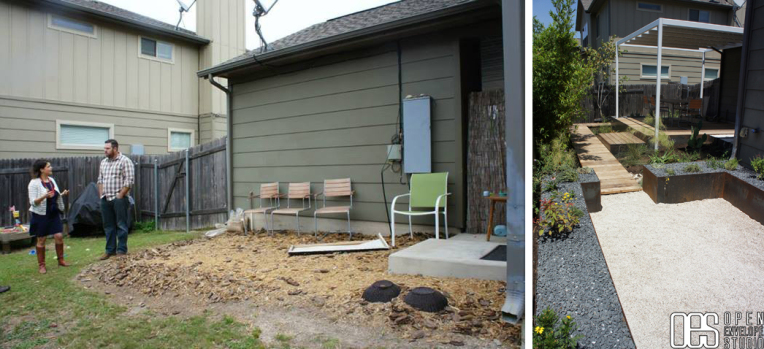












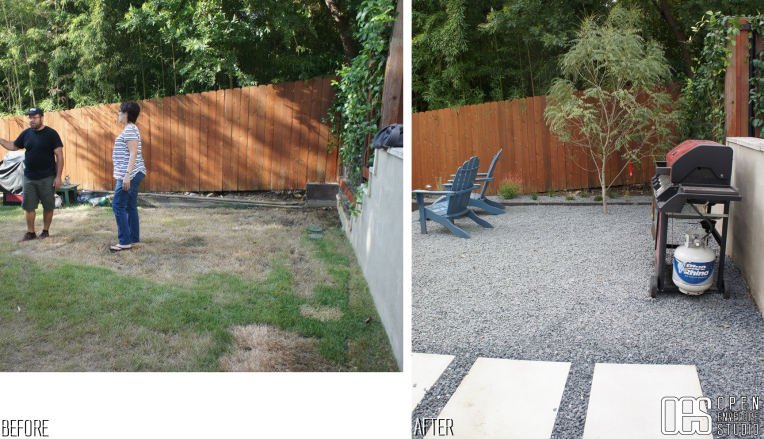



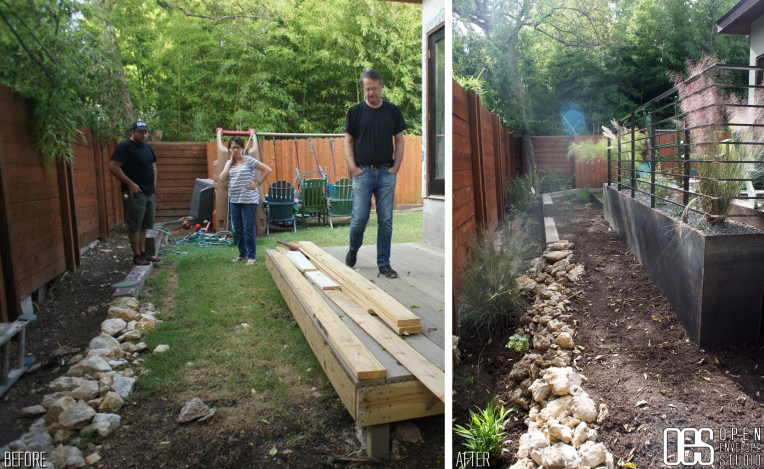



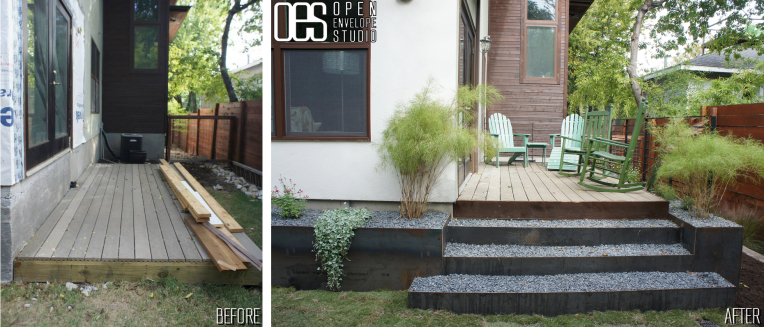



































Comments