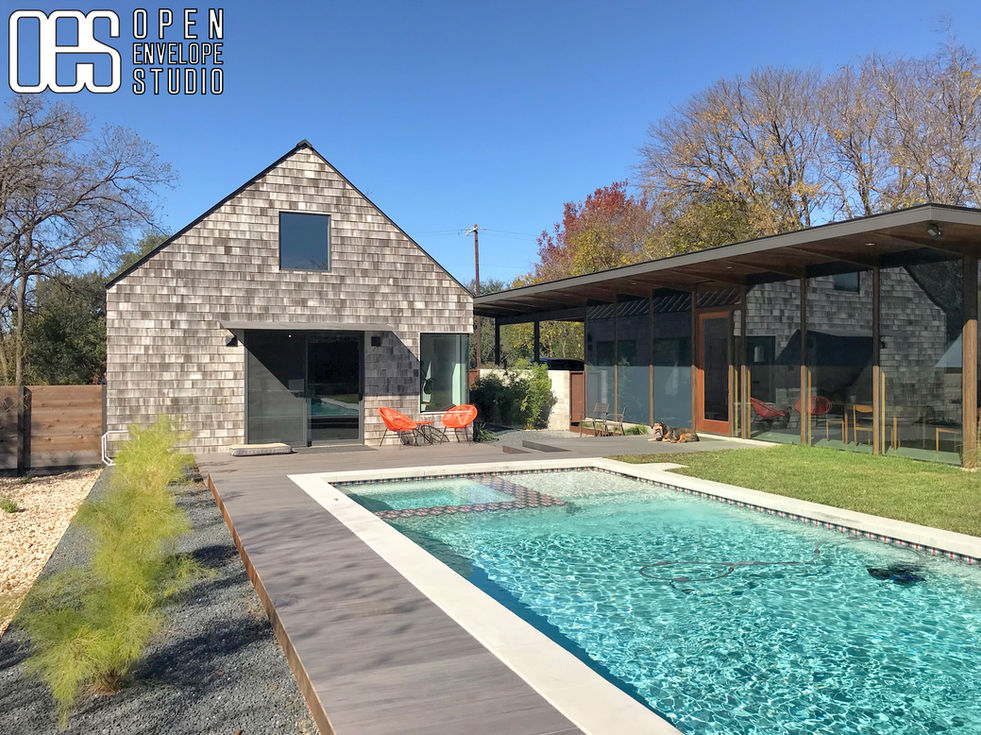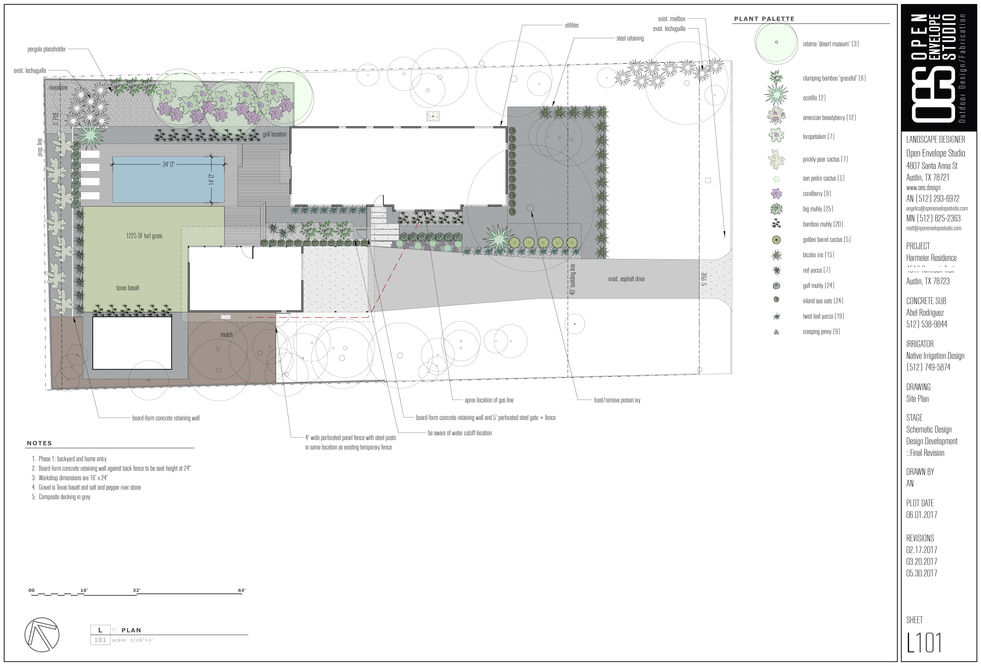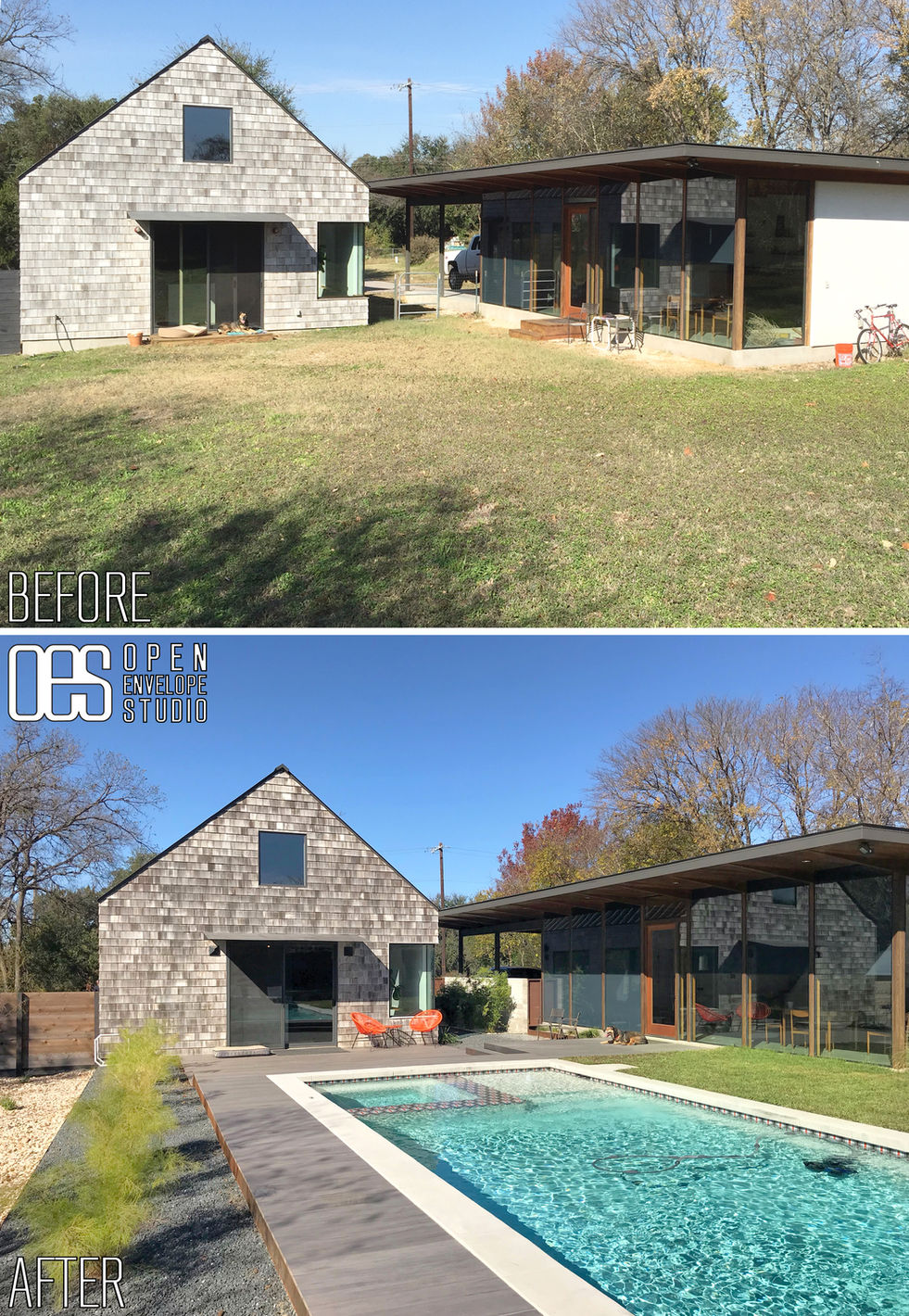
harmeier residence
june 2017
concrete Abel Rodriguez
pool installation Athena Pools
This project was interesting because the homeowner was also the designer and builder. The homes' materials and composition was already in line with our design aesthetic, so the collaboration felt very natural. We developed four spaces in the landscape around the home. A series of terraces provides a structured entry sequence along the driveway and terminates at the front door landing. A perforated steel gate delineates the threshold of public and private. Upon entry, a board-form concrete wall is a backdrop for a massing of clumping bamboo that provides a visual disconnect from the carport. Next, a living space defined by composite decking connects the home and guesthouse. The decking narrows to surround the pool and leads to a patio that serves the pool and provides a space to look back and appreciate the clean lines and deceptively simple geometric form of the main house. The pool space is backed by another long board form wall that performs triple duty as a retaining wall, informal seating, and demarcation of the start of the planted buffer that surrounds the property's outer perimeter.















