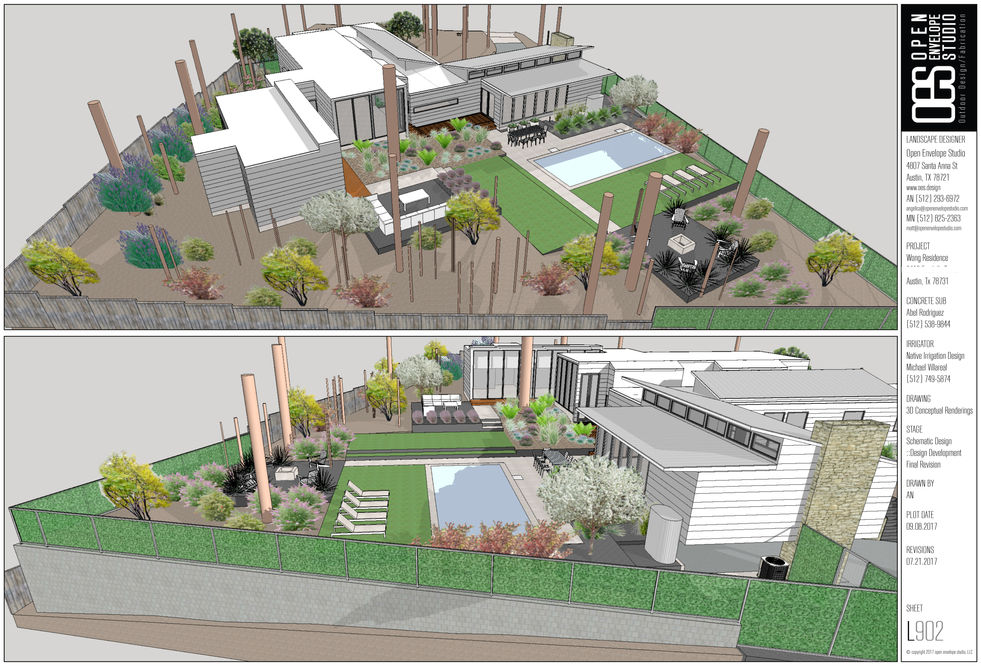
wong residence
January 2018
architect: Bercy Chen Studio
pool installation: Cody Pools
concrete: Abel Rodriguez
tour: Austin Modern Home Tour 2020
We were brought on to the project midway through the remodel of the home by Bercy Chen. Our primary goal of the project was to create comfortable connections between the home and the various functions in the landscape.
Many of our designs are based on a very simple challenge: connecting one point in the landscape to an exit point on the home. One of the most interesting aspects of the Foothill Terrace design is that every egress point is at a different elevation. Our strategy was to utilize multiple small terraces woven together by clearly defined paths to connect the differing elevations.
The front yard originally shared its entry path with the driveway. We introduced a new entry that facilitated a clear connection from street to front door. A long stone wall now reaches from the home’s edge to the street inviting visitors to move into the deep, shaded lot. Halfway to the front door, a square landing serves as a node allowing the visitor to continue to the house or divert to the owners’ home office.
The back of the home has three exit points. The two doors on the public side of the house share a small ipe hardwood deck that spills out onto the pool area. The pool is surround by concrete decking that is rhythmically subdivided by steel angle. The pool is flanked on two sides by a pair of turf grass terraces that serve as play and lounge spaces. A rhythmic concrete path continues up the site towards the master bedroom. The walkway slips under a mature oak tree and straddled by a more private lounge space that has the vantage point to overlook the site.

















